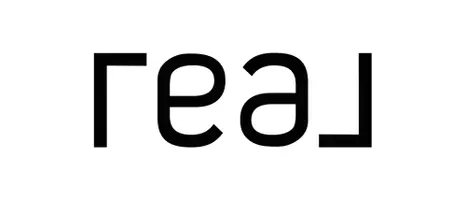Bought with Jefy Abraham • Keller Williams Real Estate Tri-County
$705,000
$645,000
9.3%For more information regarding the value of a property, please contact us for a free consultation.
6 PENNSWICK DR Downingtown, PA 19335
4 Beds
3 Baths
3,964 SqFt
Key Details
Sold Price $705,000
Property Type Single Family Home
Sub Type Detached
Listing Status Sold
Purchase Type For Sale
Square Footage 3,964 sqft
Price per Sqft $177
Subdivision Sutton Woods
MLS Listing ID PACT2092840
Sold Date 06/18/25
Style Colonial
Bedrooms 4
Full Baths 2
Half Baths 1
HOA Fees $29/ann
HOA Y/N Y
Abv Grd Liv Area 3,964
Year Built 2003
Available Date 2025-05-06
Annual Tax Amount $10,458
Tax Year 2024
Lot Size 1.003 Acres
Acres 1.0
Lot Dimensions 0.00 x 0.00
Property Sub-Type Detached
Source BRIGHT
Property Description
Welcome to 6 Pennswick Drive! — A Refined Retreat in Sutton Woods. Tucked into the picturesque Sutton Woods community, this stately Colonial-style home sits on a beautifully manicured 1+ acre lot and offers space, warmth, and inviting curb appeal. From the elegant stone and stucco façade to the welcoming
front porch, every detail reflects pride of ownership.
Step inside to a grand two-story foyer where gleaming hardwood floors and a gracefully turned staircase set the tone. To the right, formal living and dining rooms provide ideal spaces for entertaining or hosting holiday gatherings. To the left, French doors open to a private home office, filled with natural light and
peaceful views. The kitchen is generous and functional—featuring granite countertops, rich wood
cabinetry, gas cooking, double ovens, and a large center island. An open breakfast area leads to a vaulted sunroom, with wraparound windows that overlook the backyard and offer direct access to the composite deck. The adjacent family room impresses with soaring ceilings, a wall of windows, and a gas fireplace—creating a comfortable space for relaxing or gathering. Upstairs, the primary suite is a spacious retreat with a tray ceiling, dual walk-in closets, and a luxurious en-suite bath with soaking tub, walk-in shower, and
separate vanities. Three additional bedrooms share a full hall bath. Key highlights include:
- New roof installed in 2023.
- Finished sunroom with vaulted ceiling and backyard access
- Composite deck overlooking a flat, tree-lined yard
- 2-car side-load garage with ample driveway parking
Set on a quiet street with mature landscaping, this home offers both privacy and
proximity. Enjoy access to local parks, trails and Marsh Creek Lake—plus quick connections to Routes 322, 113, and the 30
Bypass. Move-in ready and thoughtfully maintained, 6 Pennswick Drive offers the lifestyle
and setting so many are looking for.
Location
State PA
County Chester
Area West Brandywine Twp (10329)
Zoning R
Rooms
Other Rooms Living Room, Dining Room, Primary Bedroom, Bedroom 2, Bedroom 3, Bedroom 4, Kitchen, Family Room, Office
Basement Full
Interior
Interior Features Ceiling Fan(s), Walk-in Closet(s)
Hot Water Electric
Heating Forced Air
Cooling Central A/C
Flooring Wood, Carpet
Fireplaces Number 1
Fireplaces Type Gas/Propane
Equipment Washer, Dryer, Refrigerator, Dishwasher, Built-In Microwave, Oven - Double, Oven/Range - Gas
Fireplace Y
Appliance Washer, Dryer, Refrigerator, Dishwasher, Built-In Microwave, Oven - Double, Oven/Range - Gas
Heat Source Propane - Leased
Laundry Hookup
Exterior
Exterior Feature Deck(s)
Parking Features Built In
Garage Spaces 4.0
Utilities Available Electric Available, Propane
Water Access N
Roof Type Shingle
Accessibility None
Porch Deck(s)
Attached Garage 2
Total Parking Spaces 4
Garage Y
Building
Story 2
Foundation Concrete Perimeter
Sewer On Site Septic
Water Public
Architectural Style Colonial
Level or Stories 2
Additional Building Above Grade, Below Grade
Structure Type High
New Construction N
Schools
School District Coatesville Area
Others
HOA Fee Include Lawn Maintenance
Senior Community No
Tax ID 29-05 -0025.5200
Ownership Fee Simple
SqFt Source Assessor
Acceptable Financing Cash, Conventional
Listing Terms Cash, Conventional
Financing Cash,Conventional
Special Listing Condition Standard
Read Less
Want to know what your home might be worth? Contact us for a FREE valuation!

Our team is ready to help you sell your home for the highest possible price ASAP






