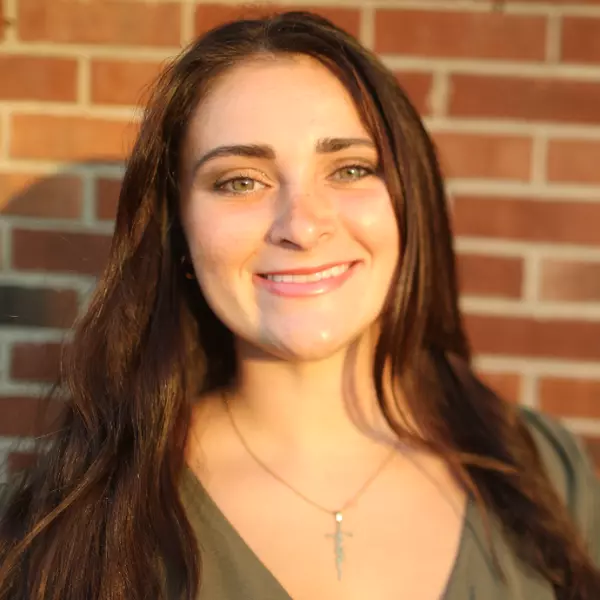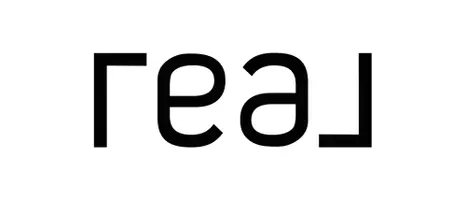Bought with Non Member • Non Subscribing Office
$435,000
$425,000
2.4%For more information regarding the value of a property, please contact us for a free consultation.
17 PRIMROSE DR Burlington, NJ 08016
4 Beds
3 Baths
2,806 SqFt
Key Details
Sold Price $435,000
Property Type Single Family Home
Sub Type Detached
Listing Status Sold
Purchase Type For Sale
Square Footage 2,806 sqft
Price per Sqft $155
Subdivision Wentworth
MLS Listing ID NJBL385840
Sold Date 12/28/20
Style Colonial
Bedrooms 4
Full Baths 2
Half Baths 1
HOA Y/N N
Abv Grd Liv Area 2,806
Year Built 2002
Annual Tax Amount $11,200
Tax Year 2020
Lot Size 0.466 Acres
Acres 0.47
Lot Dimensions 100.00 x 203.00
Property Sub-Type Detached
Source BRIGHT
Property Description
One of Burlington Township's most elegant addresses, the Center Hall Colonial in the Wentworth development gives you the generous space you want both inside and out. Upon entry you'll notice high ceilings, gleaming floors, and lots of natural light. To the left, the study provides a private nook for those working from home... a Zoom Room! To the right, the formal Living room flows into a large Dining room, just in time for the holidays. The kitchen has everything you need, including an island with seating opportunity, built-in microwave and new Bosch dishwasher, a pantry, and a very spacious eating area. Step down into a sizable Family Room with Vaulted ceiling and Gas Fireplace. From here, slide open the door to the enormous Composite Deck... it overlooks a lengthy manicured lawn. Upstairs, the Master Bedroom is immense, and have I mentioned it includes a walk-in that's bigger than the other bedrooms? The bathroom has dual sinks and vanity area, stall shower, and jetted soaking tub. 3 more generous bedrooms and full bath too. The basement has brand new carpeting, and a great way to extend your entertainment space. The HVAC system is less than 2 years old. This home will be transferred with an HSA 1-year Home Warranty. Please Mask Up and Save Lives!
Location
State NJ
County Burlington
Area Burlington Twp (20306)
Zoning R-12
Direction Southwest
Rooms
Other Rooms Living Room, Dining Room, Primary Bedroom, Bedroom 2, Bedroom 3, Bedroom 4, Kitchen, Study, Great Room, Recreation Room
Basement Full, Partially Finished, Poured Concrete, Sump Pump
Interior
Interior Features Breakfast Area, Ceiling Fan(s), Family Room Off Kitchen, Kitchen - Island, Walk-in Closet(s), WhirlPool/HotTub
Hot Water Natural Gas
Heating Forced Air
Cooling Central A/C, Ceiling Fan(s)
Flooring Ceramic Tile, Carpet, Wood
Fireplaces Number 1
Fireplaces Type Gas/Propane
Equipment Built-In Microwave, Dishwasher, Disposal, Refrigerator, Washer, Dryer, Oven/Range - Gas
Fireplace Y
Appliance Built-In Microwave, Dishwasher, Disposal, Refrigerator, Washer, Dryer, Oven/Range - Gas
Heat Source Natural Gas
Laundry Main Floor
Exterior
Parking Features Garage - Front Entry, Garage Door Opener, Inside Access
Garage Spaces 7.0
Fence Vinyl, Privacy, Chain Link
Water Access N
Accessibility None
Attached Garage 2
Total Parking Spaces 7
Garage Y
Building
Story 2
Sewer Public Sewer
Water Public
Architectural Style Colonial
Level or Stories 2
Additional Building Above Grade
New Construction N
Schools
School District Burlington Township
Others
Pets Allowed Y
Senior Community No
Tax ID 06-00104 31-00007
Ownership Fee Simple
SqFt Source 2806
Acceptable Financing Cash, Conventional, FHA, USDA, VA
Listing Terms Cash, Conventional, FHA, USDA, VA
Financing Cash,Conventional,FHA,USDA,VA
Special Listing Condition Standard
Pets Allowed No Pet Restrictions
Read Less
Want to know what your home might be worth? Contact us for a FREE valuation!

Our team is ready to help you sell your home for the highest possible price ASAP







