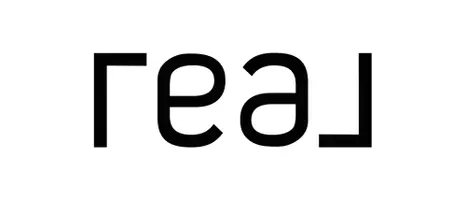
6 MEADOW LN Hanover, PA 17331
3 Beds
2 Baths
1,456 SqFt
UPDATED:
Key Details
Property Type Single Family Home
Sub Type Detached
Listing Status Active
Purchase Type For Sale
Square Footage 1,456 sqft
Price per Sqft $212
Subdivision Grandview Acres
MLS Listing ID PAYK2092394
Style Ranch/Rambler
Bedrooms 3
Full Baths 2
HOA Y/N N
Abv Grd Liv Area 1,456
Year Built 1989
Available Date 2025-11-01
Annual Tax Amount $5,129
Tax Year 2024
Lot Size 9,453 Sqft
Acres 0.22
Property Sub-Type Detached
Source BRIGHT
Property Description
Location is Paramount, and 6 Meadow Lane delivers Exceptional Convenience. Positioned directly across from Grandview Plaza Shopping Center, residents enjoy immediate access to groceries, coffee shops, dining options, gas station, banking services, and numerous other amenities—all just Steps from your Front Door. For Maryland Commuters, the Mason-Dixon line is less than 10 minutes away, making this an Ideal Location for those working across State Lines. This Home is Absolutely Move-In Ready and awaiting only one thing: ITS NEW OWNER! Don't miss this opportunity to own a Meticulously Cared-For Home in a Location that Truly Offers it all. Make sure to contact your agent for more information!
Location
State PA
County York
Area Penn Twp (15244)
Zoning R-15 RESIDENTIAL
Direction South
Rooms
Other Rooms Dining Room, Bedroom 3, Kitchen, Family Room, Basement, Bedroom 1, Sun/Florida Room, Bathroom 1, Bathroom 2
Basement Full, Outside Entrance, Interior Access, Unfinished, Poured Concrete
Main Level Bedrooms 3
Interior
Interior Features Bathroom - Tub Shower, Carpet, Ceiling Fan(s), Dining Area, Kitchen - Eat-In, Upgraded Countertops
Hot Water Natural Gas
Heating Forced Air
Cooling Central A/C
Fireplaces Number 1
Inclusions Oven/Range, Refrigerator, Dishwasher, Hood, Washer & Dryer
Fireplace Y
Heat Source Natural Gas
Laundry Main Floor
Exterior
Exterior Feature Porch(es)
Parking Features Additional Storage Area, Garage Door Opener, Garage - Front Entry, Oversized
Garage Spaces 3.0
Fence Chain Link
Water Access N
Roof Type Architectural Shingle
Accessibility 2+ Access Exits, Chairlift, Grab Bars Mod
Porch Porch(es)
Attached Garage 1
Total Parking Spaces 3
Garage Y
Building
Lot Description Rear Yard, SideYard(s), Front Yard
Story 1
Foundation Block
Above Ground Finished SqFt 1456
Sewer Public Sewer
Water Public
Architectural Style Ranch/Rambler
Level or Stories 1
Additional Building Above Grade, Below Grade
New Construction N
Schools
High Schools South Western Senior
School District South Western
Others
Senior Community No
Tax ID 44-000-08-0412-00-00000
Ownership Fee Simple
SqFt Source 1456
Acceptable Financing Cash, Conventional, FHA, VA
Listing Terms Cash, Conventional, FHA, VA
Financing Cash,Conventional,FHA,VA
Special Listing Condition Standard







