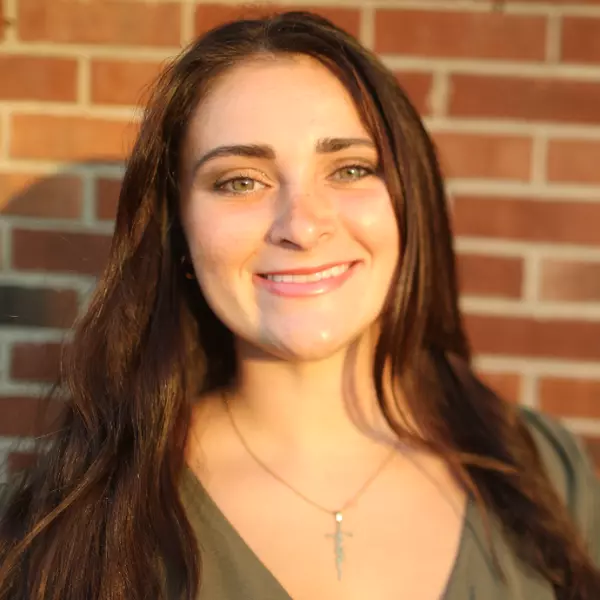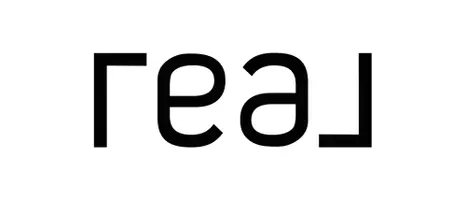
13183 RETTEW DR Manassas, VA 20112
4 Beds
4 Baths
3,543 SqFt
Open House
Sun Oct 05, 12:00pm - 2:00pm
UPDATED:
Key Details
Property Type Single Family Home
Sub Type Detached
Listing Status Active
Purchase Type For Sale
Square Footage 3,543 sqft
Price per Sqft $263
Subdivision Meadowbrook Woods
MLS Listing ID VAPW2105320
Style Colonial
Bedrooms 4
Full Baths 3
Half Baths 1
HOA Fees $88/mo
HOA Y/N Y
Abv Grd Liv Area 2,856
Year Built 1999
Annual Tax Amount $6,983
Tax Year 2025
Lot Size 0.480 Acres
Acres 0.48
Property Sub-Type Detached
Source BRIGHT
Property Description
The oversized three-car garage leads into a sizable mudroom with a utility sink and laundry area. A main-level office, living room, formal dining room, and powder room complete the first floor. Sunlight pours in through large windows and French doors adding a bright and airy feel throughout the entire home.
Upstairs, the vaulted-ceiling main bedroom offers a private sitting area, a large walk-in closet, and a beautifully upgraded ensuite bath with frameless shower doors, soaking tub, separate water closet, and dual granite vanities. Three additional spacious bedrooms and a fully renovated spare bath complete the upper level. // The lower level features a wet bar, flex space, a full bath, and a large entertainment area, plus a walk-in storage room with shelving and easy access to utilities. From the walkout basement, enjoy easy access to the fully fenced backyard, deck, and covered porch. // Community amenities include a clubhouse, pool, tennis courts, basketball courts, and a tot lot. The location provides convenient access to commuter routes, shopping, and dining.// This home is move-in ready with major updates already in place: new roof (2018), new windows (2020), new HVAC (2020), new garage doors (2025), smart inground irrigation system, and fresh paint throughout. Ring doorbell at front door.
Schedule your tour today!
Location
State VA
County Prince William
Zoning R2
Direction West
Rooms
Other Rooms Living Room, Dining Room, Bedroom 2, Bedroom 3, Bedroom 4, Kitchen, Family Room, Foyer, Bedroom 1, Laundry, Mud Room, Office, Storage Room, Utility Room, Bathroom 1, Bathroom 2, Bonus Room, Half Bath, Screened Porch
Basement Daylight, Full, Fully Finished, Improved, Interior Access, Outside Entrance, Shelving, Sump Pump, Walkout Level
Interior
Interior Features Bathroom - Soaking Tub, Bathroom - Walk-In Shower, Breakfast Area, Ceiling Fan(s), Chair Railings, Crown Moldings, Family Room Off Kitchen, Formal/Separate Dining Room, Kitchen - Gourmet, Kitchen - Island, Kitchen - Table Space, Recessed Lighting, Sprinkler System, Upgraded Countertops, Walk-in Closet(s), Wet/Dry Bar, Window Treatments
Hot Water Natural Gas
Heating Forced Air
Cooling Central A/C
Fireplaces Number 1
Fireplaces Type Fireplace - Glass Doors, Gas/Propane, Mantel(s)
Equipment Built-In Microwave, Dishwasher, Disposal, Dryer - Front Loading, Oven - Double, Oven - Wall, Refrigerator, Stainless Steel Appliances, Washer - Front Loading, Water Heater
Furnishings No
Fireplace Y
Appliance Built-In Microwave, Dishwasher, Disposal, Dryer - Front Loading, Oven - Double, Oven - Wall, Refrigerator, Stainless Steel Appliances, Washer - Front Loading, Water Heater
Heat Source Natural Gas
Laundry Main Floor
Exterior
Exterior Feature Deck(s), Enclosed, Porch(es), Screened
Parking Features Built In, Garage - Side Entry, Garage Door Opener, Oversized
Garage Spaces 3.0
Fence Picket, Rear
Utilities Available Cable TV, Electric Available, Natural Gas Available, Phone, Under Ground
Amenities Available Basketball Courts, Club House, Pool - Outdoor, Tennis Courts, Tot Lots/Playground
Water Access N
View Trees/Woods, Street
Roof Type Architectural Shingle,Asphalt
Accessibility None
Porch Deck(s), Enclosed, Porch(es), Screened
Attached Garage 3
Total Parking Spaces 3
Garage Y
Building
Lot Description Corner, Landscaping, Level, Rear Yard, SideYard(s)
Story 3
Foundation Concrete Perimeter
Sewer Public Sewer
Water Public
Architectural Style Colonial
Level or Stories 3
Additional Building Above Grade, Below Grade
Structure Type 2 Story Ceilings,9'+ Ceilings,Dry Wall
New Construction N
Schools
Elementary Schools Thurgood Marshall
Middle Schools Louise Benton
High Schools Charles J. Colgan, Sr.
School District Prince William County Public Schools
Others
Pets Allowed Y
HOA Fee Include Common Area Maintenance,Management,Pool(s)
Senior Community No
Tax ID 7892-87-5554
Ownership Fee Simple
SqFt Source 3543
Security Features Surveillance Sys,Security System
Acceptable Financing Cash, Conventional, FHA, VA
Listing Terms Cash, Conventional, FHA, VA
Financing Cash,Conventional,FHA,VA
Special Listing Condition Standard
Pets Allowed No Pet Restrictions
Virtual Tour https://my.matterport.com/show/?m=EhoW1gRnbLs&mls=1







