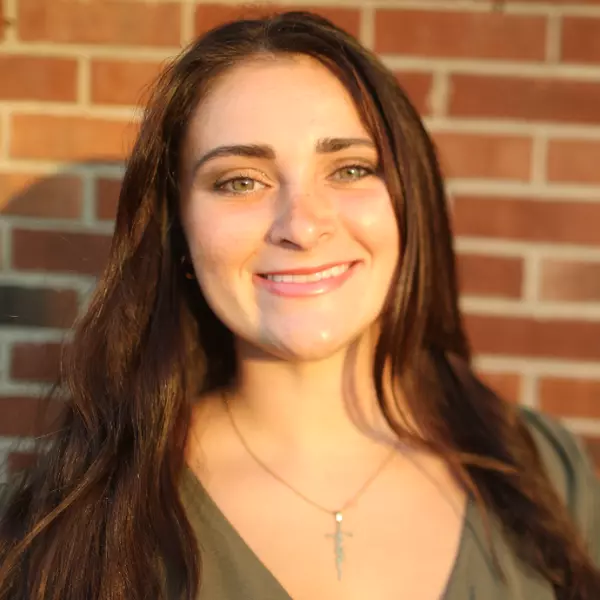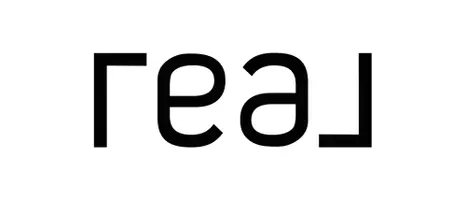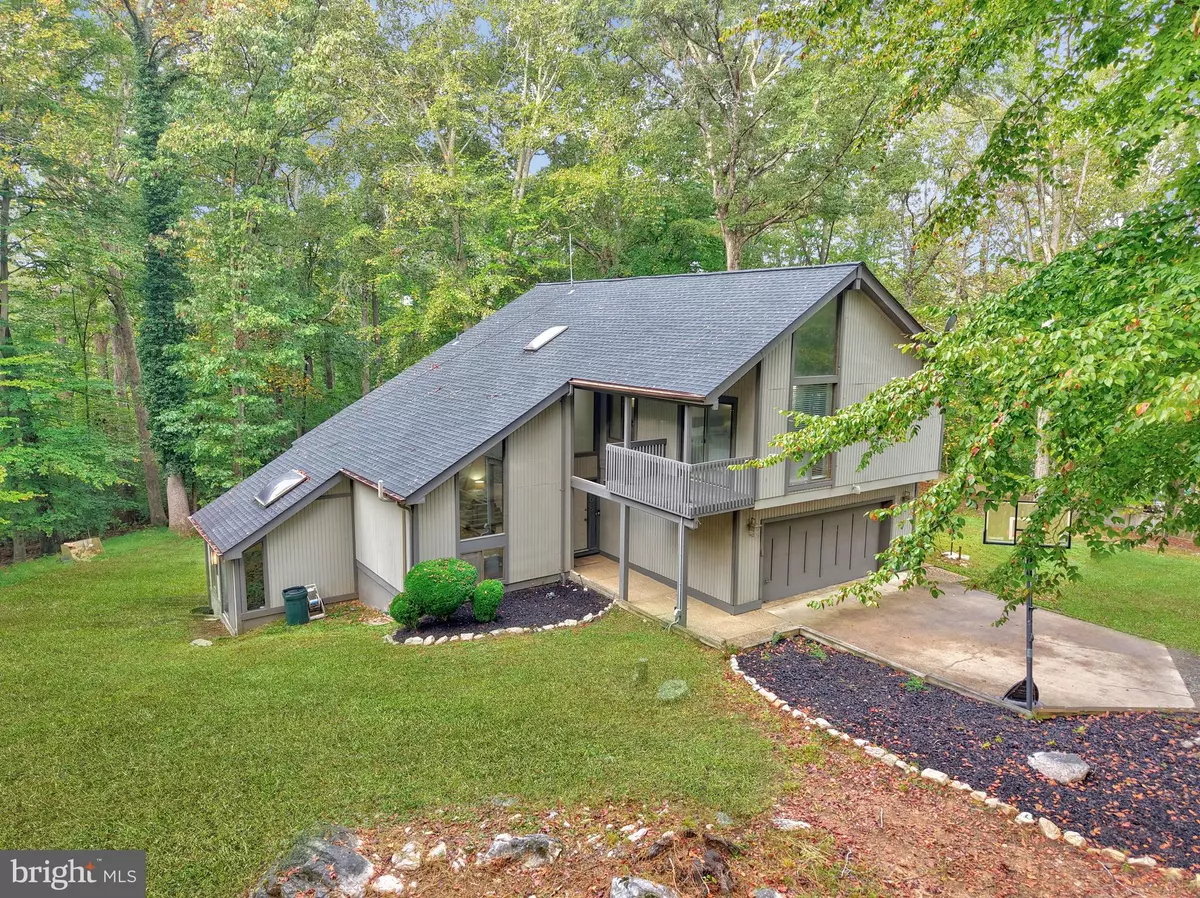
6011 OCCOQUAN FOREST DR Manassas, VA 20112
3 Beds
4 Baths
2,730 SqFt
Open House
Sat Oct 04, 1:00pm - 3:00pm
UPDATED:
Key Details
Property Type Single Family Home
Sub Type Detached
Listing Status Active
Purchase Type For Sale
Square Footage 2,730 sqft
Price per Sqft $274
Subdivision Occoquan Forest
MLS Listing ID VAPW2104980
Style Contemporary,Mid-Century Modern
Bedrooms 3
Full Baths 2
Half Baths 2
HOA Y/N N
Abv Grd Liv Area 2,328
Year Built 1976
Annual Tax Amount $5,505
Tax Year 2025
Lot Size 2.679 Acres
Acres 2.68
Property Sub-Type Detached
Source BRIGHT
Property Description
Welcome to this stunning mid-century modern home in the sought-after Occoquan Forest community of Prince William County. With 2,864 square feet of living space and set on a serene 2.68-acre wooded lot, this one-of-a-kind property offers the perfect balance of architectural character, natural beauty, and privacy—while remaining conveniently located near major commuter routes, shopping, and dining.
Step inside to discover beautiful hardwood floors that flow throughout the main level, accented by rich wood trim and custom details. The living and dining room is a showpiece, featuring 14' vaulted ceilings and expansive floor-to-ceiling windows that frame sweeping views of the property. At the heart of the home, the country-style kitchen offers white cabinetry, Corian countertops, stainless steel appliances, and a spacious eat-in area with peaceful views. A two-sided wood burning fireplace connects the kitchen and family room, where you'll find soaring 15' vaulted ceilings and a warm, inviting atmosphere—perfect for gatherings or quiet evenings.
The main level also includes two half baths, a laundry/mudroom with access to the two-car garage, and seamless flow to the entertainment deck overlooking the private backyard.
Upstairs, two generously sized guest bedrooms enjoy treetop views, with one featuring sliding doors to the upper-level deck. A full hall bath serves the secondary bedrooms. The primary suite is a retreat of its own, offering 14' vaulted ceilings, a spa-like bath with walk-in shower, a private balcony deck for morning coffee, and a flexible office or dressing room.
The lower level is full of charm, complete with a wood-burning stove, striking wood columns, and a versatile room perfect for a yoga studio, art space, or indoor garden.
Outdoors, the 2.68-acre lot provides a rare sense of tranquility, with mature trees surrounding open areas ideal for play, entertaining, or simply enjoying nature. The deck and stone sitting areas create seamless indoor-outdoor living spaces.
Occoquan Forest is a hidden gem community known for its winding roads, tall trees, and private access to the Occoquan River. Residents enjoy community trails, a boat ramp, picnic areas, and seasonal events—just minutes from Clifton, historic Occoquan, and Old Town Manassas. With easy access to Route 123, Route 28, and the Prince William Parkway, this home offers both retreat-like living and central convenience.
If you've been searching for a home with architectural character, natural surroundings, and a prime location, this property is not to be missed.
Location
State VA
County Prince William
Zoning A1
Rooms
Basement Side Entrance, Interior Access, Heated, Combination, Connecting Stairway
Interior
Interior Features Bathroom - Stall Shower, Bathroom - Walk-In Shower, Bathroom - Tub Shower, Breakfast Area, Carpet, Ceiling Fan(s), Combination Dining/Living, Combination Kitchen/Dining, Dining Area, Floor Plan - Traditional, Kitchen - Country, Kitchen - Eat-In, Kitchen - Table Space, Primary Bath(s), Recessed Lighting, Skylight(s), Upgraded Countertops, Water Treat System, Wood Floors
Hot Water Electric
Heating Forced Air
Cooling Central A/C
Flooring Carpet, Ceramic Tile, Hardwood
Fireplaces Number 1
Fireplaces Type Brick, Double Sided
Equipment Built-In Microwave, Dishwasher, Disposal, Dryer, Dryer - Electric, Extra Refrigerator/Freezer, Icemaker, Oven/Range - Electric, Refrigerator, Stainless Steel Appliances, Washer
Furnishings No
Fireplace Y
Appliance Built-In Microwave, Dishwasher, Disposal, Dryer, Dryer - Electric, Extra Refrigerator/Freezer, Icemaker, Oven/Range - Electric, Refrigerator, Stainless Steel Appliances, Washer
Heat Source Oil
Laundry Dryer In Unit, Main Floor, Upper Floor
Exterior
Exterior Feature Balconies- Multiple, Deck(s), Patio(s)
Parking Features Additional Storage Area, Garage - Front Entry, Inside Access, Oversized, Garage Door Opener
Garage Spaces 12.0
Water Access N
View Scenic Vista, Trees/Woods
Roof Type Architectural Shingle
Accessibility None
Porch Balconies- Multiple, Deck(s), Patio(s)
Attached Garage 2
Total Parking Spaces 12
Garage Y
Building
Story 3
Foundation Block
Sewer Private Septic Tank
Water Well
Architectural Style Contemporary, Mid-Century Modern
Level or Stories 3
Additional Building Above Grade, Below Grade
Structure Type 9'+ Ceilings,Vaulted Ceilings,Paneled Walls,Dry Wall
New Construction N
Schools
School District Prince William County Public Schools
Others
Pets Allowed Y
Senior Community No
Tax ID 7994-96-9512
Ownership Fee Simple
SqFt Source 2730
Security Features Exterior Cameras
Acceptable Financing Cash, Conventional, FHA, VA
Horse Property N
Listing Terms Cash, Conventional, FHA, VA
Financing Cash,Conventional,FHA,VA
Special Listing Condition Standard
Pets Allowed No Pet Restrictions
Virtual Tour https://youtu.be/9ZSBuhWYBno







