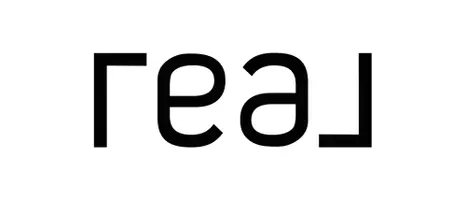13 FORD ST #A Bridgeport, PA 19405
2 Beds
3 Baths
1,237 SqFt
UPDATED:
Key Details
Property Type Townhouse
Sub Type Interior Row/Townhouse
Listing Status Active
Purchase Type For Sale
Square Footage 1,237 sqft
Price per Sqft $323
Subdivision River Pionte
MLS Listing ID PAMC2152632
Style Traditional
Bedrooms 2
Full Baths 2
Half Baths 1
HOA Fees $164/mo
HOA Y/N Y
Abv Grd Liv Area 1,237
Year Built 2024
Annual Tax Amount $4,003
Tax Year 2024
Lot Size 600 Sqft
Acres 0.01
Lot Dimensions 0.00 x 0.00
Property Sub-Type Interior Row/Townhouse
Source BRIGHT
Property Description
Location
State PA
County Montgomery
Area Bridgeport Boro (10602)
Zoning RES
Interior
Hot Water Tankless
Heating Forced Air
Cooling Central A/C
Inclusions Refrigerator, washer, dryer in as-is condition.
Fireplace N
Heat Source Natural Gas
Exterior
Parking Features Garage - Rear Entry
Garage Spaces 2.0
Water Access N
Accessibility None
Attached Garage 1
Total Parking Spaces 2
Garage Y
Building
Story 2
Foundation Slab
Sewer Public Sewer
Water Public
Architectural Style Traditional
Level or Stories 2
Additional Building Above Grade, Below Grade
New Construction Y
Schools
Elementary Schools Bridgeport
Middle Schools Upper Merion
High Schools Upper Merion
School District Upper Merion Area
Others
HOA Fee Include Common Area Maintenance,Lawn Care Front,Lawn Care Rear,Lawn Care Side
Senior Community No
Tax ID 02-00-02564-135
Ownership Fee Simple
SqFt Source Assessor
Special Listing Condition Standard






