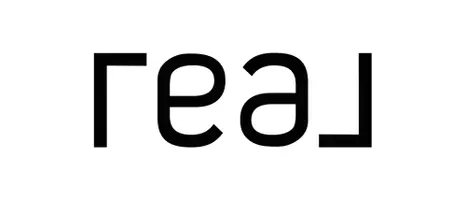11709 VALE RD Oakton, VA 22124
5 Beds
4 Baths
4,133 SqFt
OPEN HOUSE
Sat May 10, 1:00pm - 4:00pm
UPDATED:
Key Details
Property Type Single Family Home
Sub Type Detached
Listing Status Active
Purchase Type For Sale
Square Footage 4,133 sqft
Price per Sqft $335
Subdivision Foxvale
MLS Listing ID VAFX2239330
Style Contemporary
Bedrooms 5
Full Baths 3
Half Baths 1
HOA Y/N N
Abv Grd Liv Area 3,088
Originating Board BRIGHT
Year Built 1969
Annual Tax Amount $13,952
Tax Year 2024
Lot Size 0.959 Acres
Acres 0.96
Property Sub-Type Detached
Property Description
The living room boasts a cathedral ceiling and a dramatic floor-to-ceiling painted brick, wood-burning fireplace flanked by windows. Private leafy views overlooking the front and back yard provide a serene escape from daily life. The dining room is open to the living room and features a large picture window with breathtaking views of the backyard.
The renovated kitchen showcases white cabinetry with quartzite countertops, stainless steel appliances including a KitchenAid stove with convection oven topped with a cylindrical stainless steel hood, a Samsung high-tech refrigerator, Sharp microwave drawer, and Bosch dishwasher. Lighted cabinetry, undercabinet lighting, an impressive chandelier, recessed lighting, a large island with seating, and floating shelves add contemporary flair. A sliding glass door allows ample natural light and access to the deck and tree-fringed yard.
The upper level includes three bedrooms with hardwood flooring and two stylishly renovated bathrooms. The primary bedroom features hardwood flooring, woodland views, and an ensuite bath with marble flooring and shower, double vanity, and high-tech anti-fog touch screen mirrors. Two ancillary bedrooms share a renovated hall bath with similar fixtures.
Lower Level I comprises a family room, two sunny bedrooms, a renovated full bath, and a laundry room. The family room has private access, making it suitable for independent or multi-generational living. Lower Level II includes a recreation room, game room, and kitchenette/utility room. The recreation and game room have an industrial chic loft-like vibe with exposed joists and a wood-burning fireplace. The kitchenette is ideal for preparing snacks while entertaining.
The outdoor space features nearly an acre of tree-fringed yard, providing a private oasis close to amenities. The large deck offers a place to unwind and entertain surrounded by mature trees. Located within the Oakton High School Pyramid, this property is near the 66 Expressway, Fairfax, Tysons Offices, Dulles International Airport, shopping, restaurants, and minutes from the Orange Metro.
Recent renovations include new HVAC, new sump pump, new septic tank, fresh paint, renovated deck, removal of approximately 30+ large trees to increase natural light, new epoxy basement floor, and new front grass lawn.
Location
State VA
County Fairfax
Zoning 110
Rooms
Other Rooms Living Room, Dining Room, Primary Bedroom, Bedroom 2, Bedroom 4, Bedroom 5, Kitchen, Game Room, Family Room, Foyer, Laundry, Other, Recreation Room, Bathroom 2, Bathroom 3, Primary Bathroom, Half Bath
Basement Daylight, Partial, Fully Finished, Heated, Improved, Interior Access, Windows
Interior
Interior Features Attic, Combination Dining/Living, Dining Area, Exposed Beams, Floor Plan - Open, Kitchen - Gourmet, Kitchen - Island, Kitchenette, Primary Bath(s), Recessed Lighting, Stain/Lead Glass, Bathroom - Stall Shower, Upgraded Countertops, Walk-in Closet(s), Window Treatments, Wood Floors
Hot Water Electric
Heating Forced Air, Programmable Thermostat
Cooling Central A/C, Programmable Thermostat
Flooring Ceramic Tile, Hardwood, Laminate Plank
Fireplaces Number 2
Equipment Built-In Microwave, Dishwasher, Disposal, Dryer, Exhaust Fan, Range Hood, Refrigerator, Stainless Steel Appliances, Stove, Washer
Fireplace Y
Window Features Casement,Sliding,Transom
Appliance Built-In Microwave, Dishwasher, Disposal, Dryer, Exhaust Fan, Range Hood, Refrigerator, Stainless Steel Appliances, Stove, Washer
Heat Source Natural Gas
Laundry Lower Floor
Exterior
Exterior Feature Deck(s), Patio(s), Porch(es)
Parking Features Garage - Front Entry, Garage Door Opener
Garage Spaces 4.0
Water Access N
View Garden/Lawn, Street, Trees/Woods
Roof Type Shingle
Accessibility None
Porch Deck(s), Patio(s), Porch(es)
Attached Garage 2
Total Parking Spaces 4
Garage Y
Building
Lot Description Backs to Trees, Front Yard, Landscaping, Partly Wooded
Story 4
Foundation Block
Sewer Septic < # of BR
Water Public
Architectural Style Contemporary
Level or Stories 4
Additional Building Above Grade, Below Grade
Structure Type Vaulted Ceilings
New Construction N
Schools
Elementary Schools Waples Mill
Middle Schools Franklin
High Schools Oakton
School District Fairfax County Public Schools
Others
Senior Community No
Tax ID 0364 07 0013
Ownership Fee Simple
SqFt Source Estimated
Acceptable Financing Conventional, Cash
Listing Terms Conventional, Cash
Financing Conventional,Cash
Special Listing Condition Standard
Virtual Tour https://homes.amazinglistingphotos.com/11709-Vale-Rd/idx






