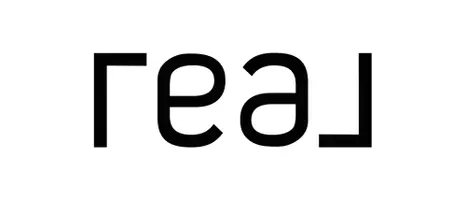84 S CLINTON ST Doylestown, PA 18901
4 Beds
3 Baths
1,552 SqFt
UPDATED:
Key Details
Property Type Single Family Home, Townhouse
Sub Type Twin/Semi-Detached
Listing Status Coming Soon
Purchase Type For Sale
Square Footage 1,552 sqft
Price per Sqft $434
Subdivision Doylestown Boro
MLS Listing ID PABU2094538
Style Colonial
Bedrooms 4
Full Baths 2
Half Baths 1
HOA Y/N N
Abv Grd Liv Area 1,552
Originating Board BRIGHT
Year Built 1871
Available Date 2025-05-02
Annual Tax Amount $2,619
Tax Year 2025
Lot Size 5,750 Sqft
Acres 0.13
Lot Dimensions 25.00 x 230.00
Property Sub-Type Twin/Semi-Detached
Property Description
Don't miss this rare chance to reside in historic Doylestown borough. It's just a stone's throw away from quaint shops, museums, cafes, and restaurants. Plus, you'll have easy access to Philadelphia and New York City.
Welcome to this beautifully maintained 3-bedroom, 2.5-bath historic twin, offering a perfect blend of classic charm and thoughtful updates. Step inside to discover warm hardwood floors on the first and second levels, a cozy electric fireplace in the living room, and a stylish slate-floored powder room with radiant heated floors for extra comfort.
Enjoy cooking in the updated kitchen and then head out to the spacious backyard, complete with a garden, seating area, and storage shed. This outdoor space is perfect for entertaining or relaxing. The second floor features two spacious bedrooms and two full bathrooms. The primary suite boasts a cork floor, a luxurious en-suite bath with radiant heated floors, heated towel rack, and ample closet space. The third floor offers two additional rooms with baseboard heat and a cedar closet, making them ideal for bedrooms, an office, or a hobby space.
Additional highlights include: 6 off-street parking spaces, all appliances included, 6 ceiling fans and 6 window A/C units (4 installed), indirect-fired hot water storage tank, and window treatments throughout.
Location
State PA
County Bucks
Area Doylestown Boro (10108)
Zoning CR
Rooms
Other Rooms Living Room, Dining Room, Primary Bedroom, Bedroom 2, Bedroom 3, Bedroom 4, Kitchen, Other
Basement Full, Unfinished
Interior
Interior Features Kitchen - Eat-In, Kitchen - Island
Hot Water Oil
Heating Hot Water
Cooling Wall Unit
Flooring Carpet, Wood
Equipment Dishwasher, Oven - Wall
Fireplace N
Appliance Dishwasher, Oven - Wall
Heat Source Oil
Laundry Basement
Exterior
Exterior Feature Patio(s), Porch(es)
Utilities Available Cable TV
Water Access N
Roof Type Pitched,Shingle
Accessibility None
Porch Patio(s), Porch(es)
Garage N
Building
Lot Description Front Yard, Rear Yard, SideYard(s)
Story 3.5
Foundation Stone
Sewer Public Sewer
Water Public
Architectural Style Colonial
Level or Stories 3.5
Additional Building Above Grade, Below Grade
New Construction N
Schools
Elementary Schools Linden
Middle Schools Lenape
High Schools Central Bucks High School West
School District Central Bucks
Others
Senior Community No
Tax ID 08-008-164
Ownership Fee Simple
SqFt Source Assessor
Special Listing Condition Standard




